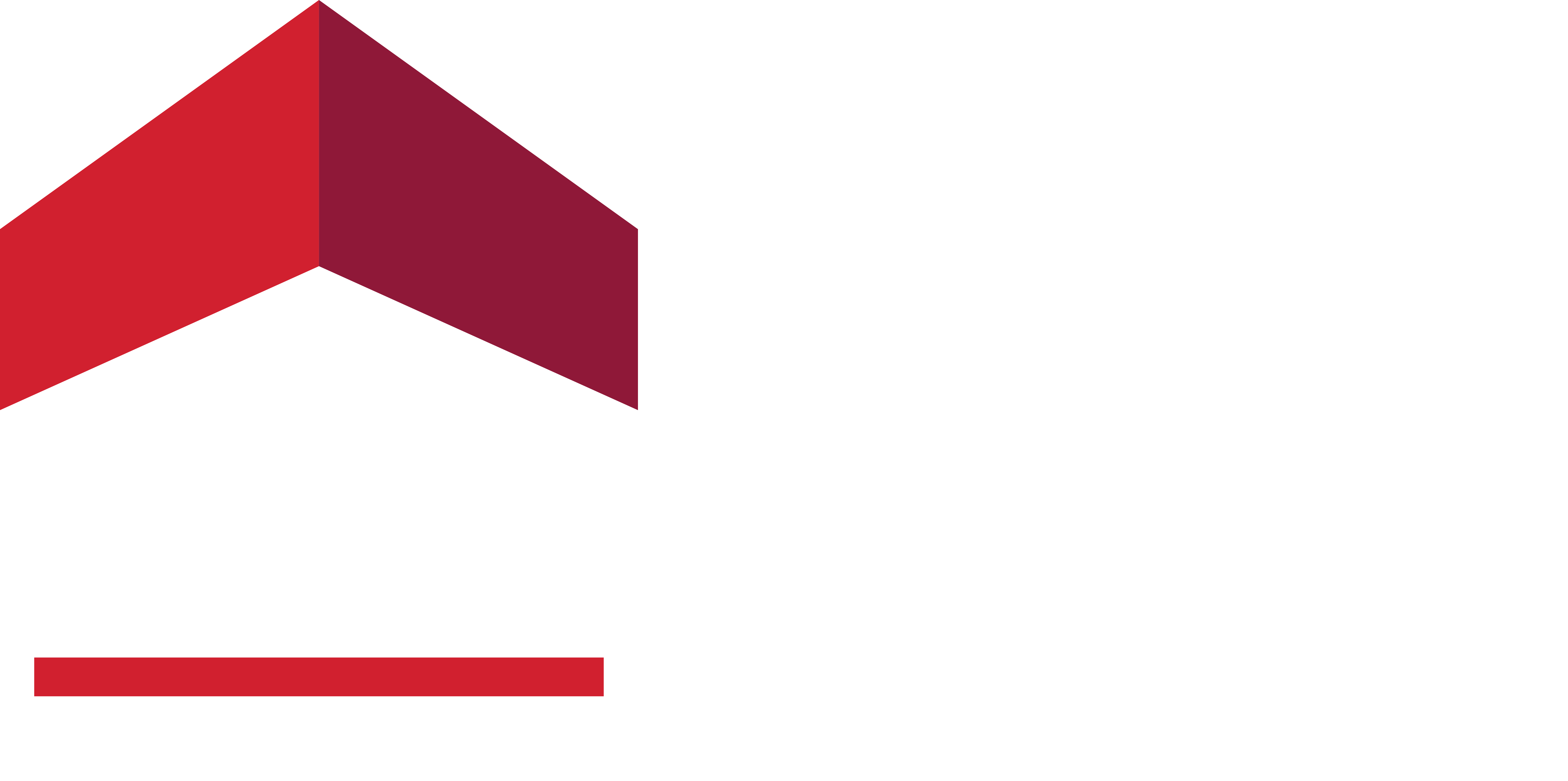
Listing by: ONEKEY / ERA Insite Realty Services / Wasfiyah Talib - Contact: (914) 882-3219
49 Stonewall Circle White Plains, NY 10607
Sold (28 Days)
$700,000
MLS #:
H6289249
H6289249
Taxes
$16,224
$16,224
Lot Size
10,454 SQFT
10,454 SQFT
Type
Single-Family Home
Single-Family Home
Year Built
1962
1962
Style
Split Level
Split Level
School District
Greenburgh
Greenburgh
County
Westchester County
Westchester County
Community
Greenburgh
Greenburgh
Listed By
Wasfiyah Talib, ERA Insite Realty Services, Contact: (914) 882-3219
Bought with
Estefania Arias, Exit Realty Dkc
Estefania Arias, Exit Realty Dkc
Source
ONEKEY
Last checked Nov 22 2024 at 3:18 PM EST
ONEKEY
Last checked Nov 22 2024 at 3:18 PM EST
Bathroom Details
- Full Bathrooms: 2
Interior Features
- Walk Through Kitchen
- Walk-In Closet(s)
- Storage
- Home Office
- Entrance Foyer
- Eat-In Kitchen
- Double Vanity
- Cathedral Ceiling(s)
Kitchen
- Washer
- Refrigerator
- Microwave
- Freezer
- Dryer
- Dishwasher
- Cooktop
Lot Information
- Near Public Transit
Heating and Cooling
- Forced Air
- Natural Gas
- Central Air
Basement Information
- Finished
Utility Information
- Sewer: Public Sewer
School Information
- Elementary School: Call Listing Agent
- Middle School: Woodland Middle/High School
- High School: Woodlands Middle/High School
Parking
- Garage
- Driveway
- 1 Car Attached
- Attached
Living Area
- 1,850 sqft
Additional Information: ERA Insite Realty Services | (914) 882-3219
Disclaimer: Information Copyright 2024, OneKey® MLS. All Rights Reserved. The source of the displayed data is either the property owner or public record provided by non-governmental third parties. It is believed to be reliable but not guaranteed. This information is provided exclusively for consumers’ personal, non-commercial use.The data relating to real estate for sale on this website comes in part from the IDX Program of OneKey® MLS. Data last updated: 11/22/24 07:18






