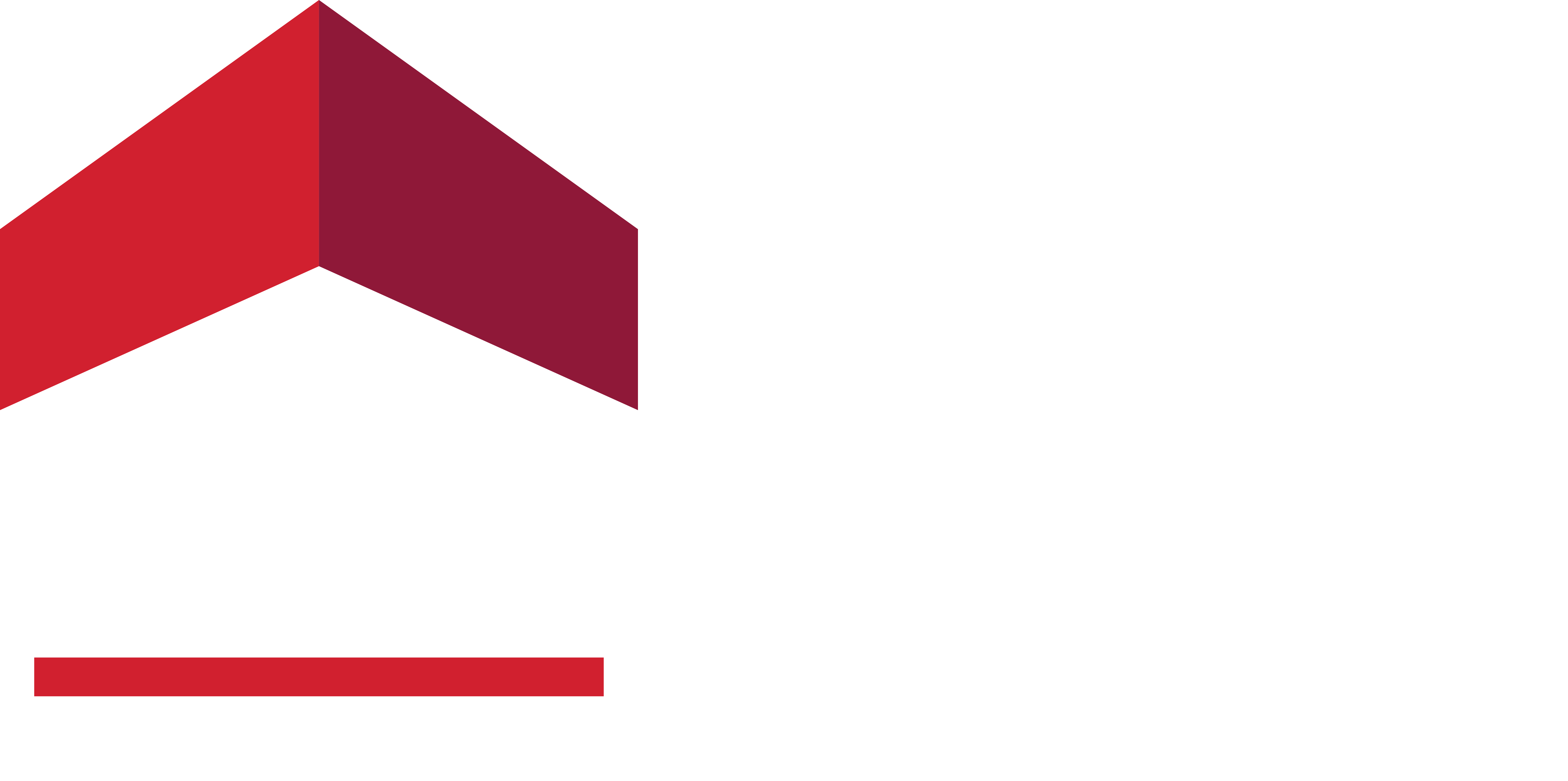
Listing by: ONEKEY / Julia B Fee Sothebys Int. Rlty - Contact: 914-725-3305
3 Prospect Street White Plains, NY 10605
Sold (22 Days)
$942,000
MLS #:
H6327013
H6327013
Taxes
$17,762(2024)
$17,762(2024)
Lot Size
0.26 acres
0.26 acres
Type
Single-Family Home
Single-Family Home
Year Built
1924
1924
Style
Victorian
Victorian
School District
White Plains
White Plains
County
Westchester County
Westchester County
Listed By
L. Sharleen Fleming, Julia B Fee Sothebys Int. Rlty, Contact: 914-725-3305
Bought with
Carla Palacios, ERA Insite Realty Services
Carla Palacios, ERA Insite Realty Services
Source
ONEKEY as distributed by MLS Grid
Last checked Jul 1 2025 at 10:08 PM EDT
ONEKEY as distributed by MLS Grid
Last checked Jul 1 2025 at 10:08 PM EDT
Bathroom Details
- Full Bathrooms: 3
Interior Features
- Chandelier
- Eat-In Kitchen
- Formal Dining
- Granite Counters
- High Ceilings
Kitchen
- Gas Water Heater
- Dryer
- Refrigerator
- Washer
Lot Information
- Near Public Transit
- Near School
Heating and Cooling
- Natural Gas
- See Remarks
- Steam
- Ductless
- Wall/Window Unit(s)
Basement Information
- Finished
- Walk-Out Access
Flooring
- Hardwood
Utility Information
- Utilities: Trash Collection Public
- Sewer: Public Sewer
School Information
- Middle School: White Plains Middle School
- High School: White Plains Senior High School
Parking
- Detached
- Driveway
- Garage
Stories
- 3
Living Area
- 2,598 sqft
Additional Information: Julia B Fee Sothebys Int. Rlty | 914-725-3305
Disclaimer: LISTINGS COURTESY OF ONEKEY MLS AS DISTRIBUTED BY MLSGRID. Based on information submitted to the MLS GRID as of 7/1/25 15:08. All data is obtained from various sources and may not have been verified by broker or MLS GRID. Supplied Open House Information is subject to change without notice. All information should be independently reviewed and verified for accuracy. Properties may or may not be listed by the office/agent presenting the information.






