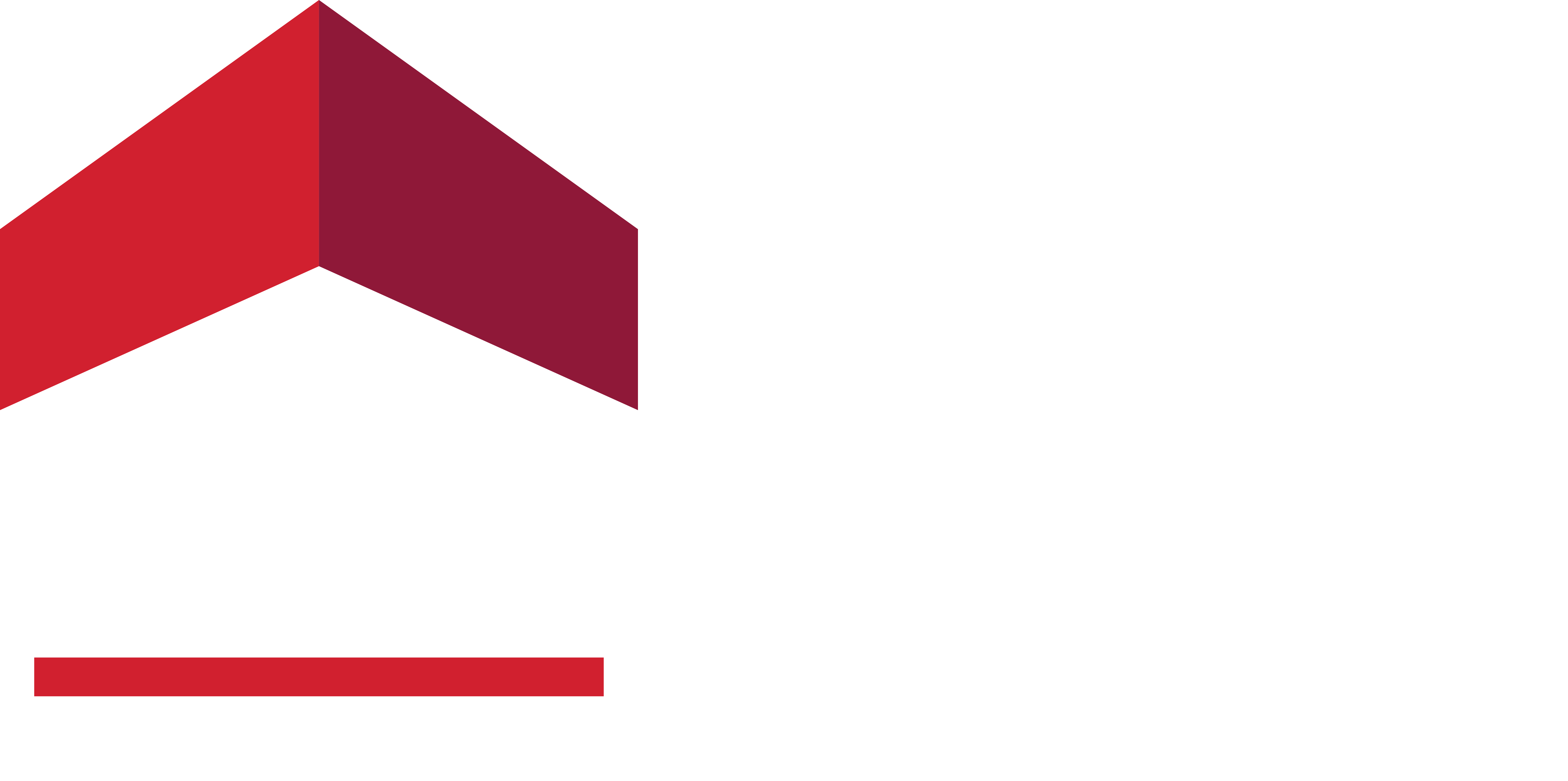
Listing by: ONEKEY / ERA Insite Realty Services / Donna Gladstein - Contact: (914) 262-8438
105 Overhill Road Stormville, NY 12582
Sold (12 Days)
$575,000
MLS #:
H6294461
H6294461
Taxes
$10,300
$10,300
Lot Size
1.5 acres
1.5 acres
Type
Single-Family Home
Single-Family Home
Year Built
1976
1976
Style
Raised Ranch
Raised Ranch
Views
Panoramic
Panoramic
School District
Wappingers
Wappingers
County
Dutchess County
Dutchess County
Community
East Fishkill
East Fishkill
Listed By
Donna Gladstein, ERA Insite Realty Services, Contact: (914) 262-8438
Bought with
Diana Romero, Compass Greater Ny, LLC
Diana Romero, Compass Greater Ny, LLC
Source
ONEKEY as distributed by MLS Grid
Last checked Jun 9 2025 at 11:53 AM EDT
ONEKEY as distributed by MLS Grid
Last checked Jun 9 2025 at 11:53 AM EDT
Bathroom Details
- Full Bathrooms: 3
Interior Features
- Master Downstairs
- First Floor Bedroom
- Eat-In Kitchen
- Granite Counters
- Home Office
- Master Bath
- Walk-In Closet(s)
Kitchen
- Dishwasher
- Dryer
- Microwave
- Oven
- Refrigerator
- Washer
Lot Information
- Borders State Land
Heating and Cooling
- Oil
- Baseboard
- Hot Water
- Central Air
Basement Information
- Full
Pool Information
- In Ground
Flooring
- Hardwood
Utility Information
- Sewer: Septic Tank
School Information
- Elementary School: Gayhead School
- Middle School: Van Wyck Junior High School
- High School: John Jay High School
Parking
- Attached
- 3 Car Attached
- Heated Garage
Stories
- Two
Living Area
- 2,428 sqft
Additional Information: ERA Insite Realty Services | (914) 262-8438
Disclaimer: LISTINGS COURTESY OF ONEKEY MLS AS DISTRIBUTED BY MLSGRID. Based on information submitted to the MLS GRID as of 6/9/25 04:53. All data is obtained from various sources and may not have been verified by broker or MLS GRID. Supplied Open House Information is subject to change without notice. All information should be independently reviewed and verified for accuracy. Properties may or may not be listed by the office/agent presenting the information.






