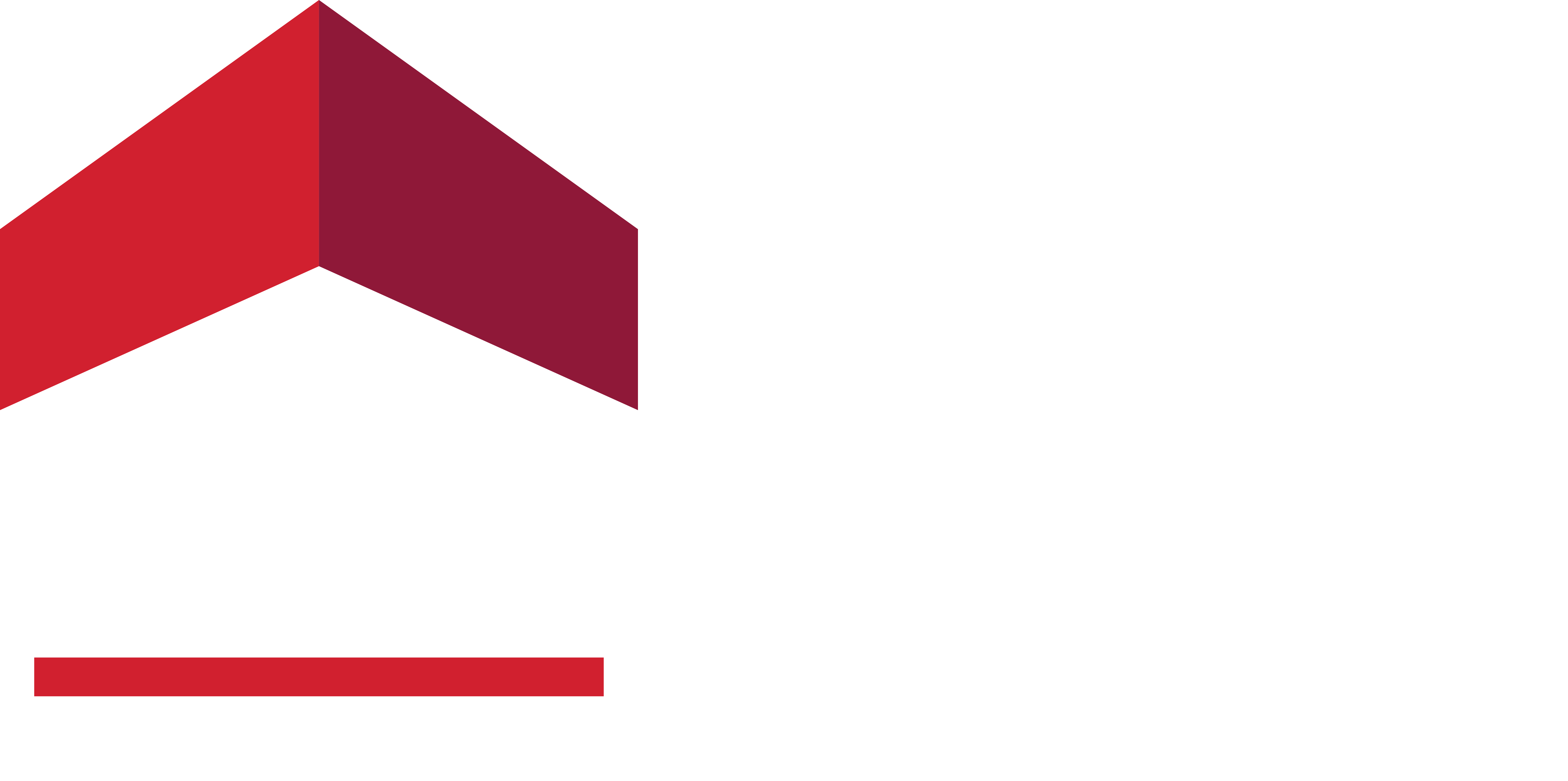
Listing by: ONEKEY / ERA Insite Realty Services / Lori Mastrangelo - Contact: (914) 643-2875
3333 Henry Hudson Parkway 12G Riverdale, NY 10463
Sold (76 Days)
$368,000
MLS #:
H6298703
H6298703
Type
Co-Op
Co-Op
Year Built
1970
1970
Views
Bridge(s), River, Water
Bridge(s), River, Water
School District
Bronx
Bronx
County
Bronx County
Bronx County
Listed By
Lori Mastrangelo, ERA Insite Realty Services, Contact: (914) 643-2875
Bought with
Non Member-Mls, Non-Member Mls
Non Member-Mls, Non-Member Mls
Source
ONEKEY as distributed by MLS Grid
Last checked Jul 13 2025 at 5:55 AM EDT
ONEKEY as distributed by MLS Grid
Last checked Jul 13 2025 at 5:55 AM EDT
Bathroom Details
- Full Bathroom: 1
Interior Features
- Chandelier
- Chefs Kitchen
- Pantry
- Quartz/Quartzite Counters
- Laundry: Common Area
Kitchen
- Gas Water Heater
- Dishwasher
- Refrigerator
Community Information
- Bicycle Room
- Outdoor Space
Subdivision
- The Whitehall
Lot Information
- Near School
- Near Shops
- Near Public Transit
- Views
Heating and Cooling
- Natural Gas
- Forced Air
- Central Air
- Wall/Window Unit(s)
Basement Information
- Full
Pool Information
- Indoor
Flooring
- Hardwood
Utility Information
- Utilities: Trash Collection Public
- Sewer: Public Sewer
School Information
- Elementary School: Contact Agent
- Middle School: Contact Agent
- High School: Contact Agent
Parking
- Garage
- Off Street
- Unassigned
Living Area
- 885 sqft
Additional Information: ERA Insite Realty Services | (914) 643-2875
Disclaimer: LISTINGS COURTESY OF ONEKEY MLS AS DISTRIBUTED BY MLSGRID. Based on information submitted to the MLS GRID as of 7/12/25 22:55. All data is obtained from various sources and may not have been verified by broker or MLS GRID. Supplied Open House Information is subject to change without notice. All information should be independently reviewed and verified for accuracy. Properties may or may not be listed by the office/agent presenting the information.







