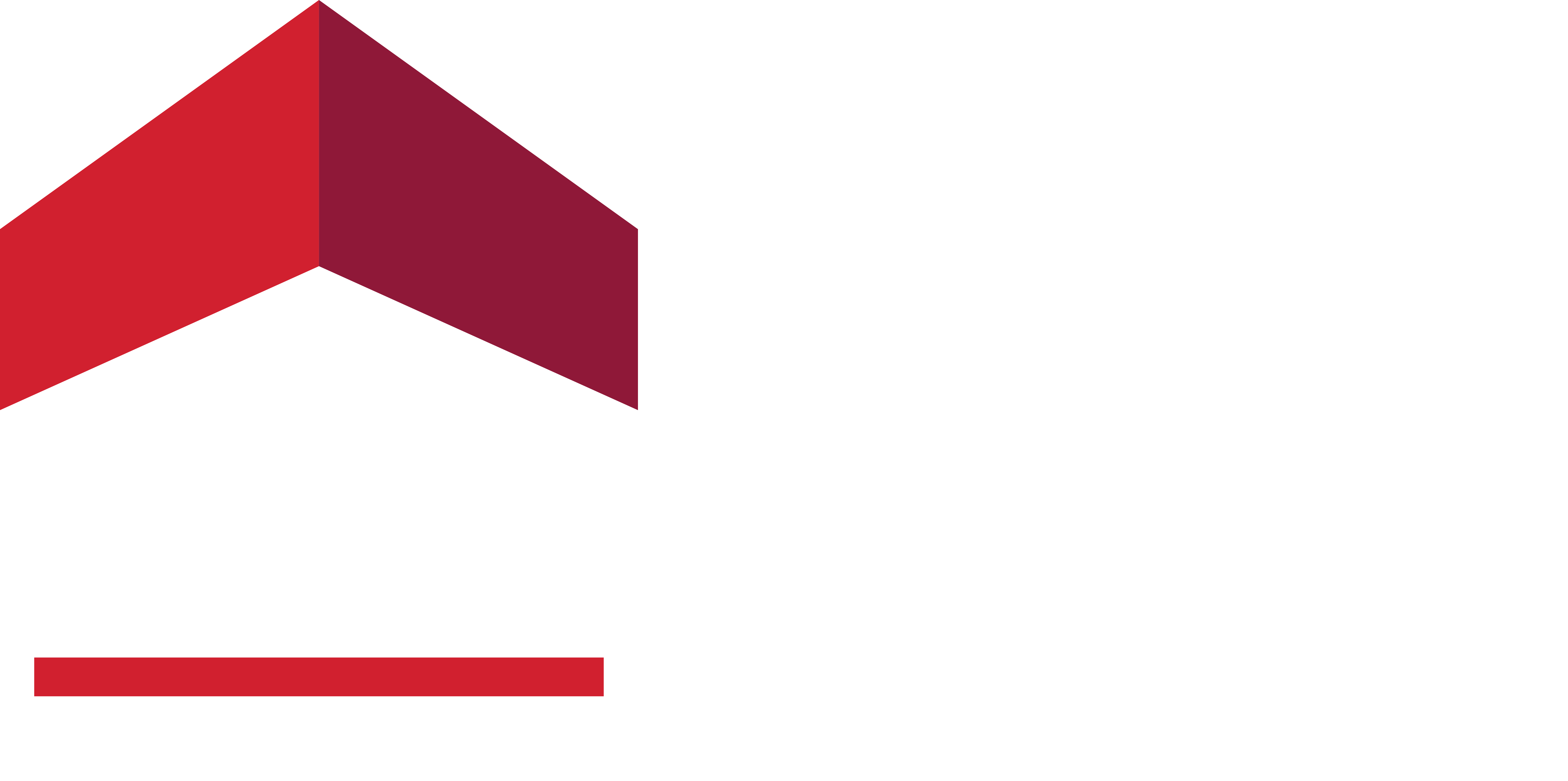
Listing by: ONEKEY / ERA Insite Realty Services / Viktoria Shkreli - Contact: (914) 844-9244
402 Kensington Way Mount Kisco, NY 10549
Sold (24 Days)
$750,000
MLS #:
H6288354
H6288354
Taxes
$12,968(2023)
$12,968(2023)
Lot Size
880 SQFT
880 SQFT
Type
Townhouse
Townhouse
Year Built
1987
1987
School District
Bedford
Bedford
County
Westchester County
Westchester County
Listed By
Viktoria Shkreli, ERA Insite Realty Services, Contact: (914) 844-9244
Bought with
Mark J. Seiden, Howard Hanna Rand Realty
Mark J. Seiden, Howard Hanna Rand Realty
Source
ONEKEY as distributed by MLS Grid
Last checked May 21 2025 at 8:12 PM EDT
ONEKEY as distributed by MLS Grid
Last checked May 21 2025 at 8:12 PM EDT
Bathroom Details
- Full Bathrooms: 2
- Half Bathroom: 1
Interior Features
- Primary Bathroom
- Quartz/Quartzite Counters
- Walk-In Closet(s)
Kitchen
- Dishwasher
- Dryer
- Refrigerator
- Stainless Steel Appliance(s)
- Washer
- Gas Water Heater
Lot Information
- Near Public Transit
- Near School
- Near Shops
Heating and Cooling
- Forced Air
- Natural Gas
- Central Air
Basement Information
- Finished
- Walk-Out Access
Pool Information
- Community
Homeowners Association Information
- Dues: $610/Monthly
Flooring
- Hardwood
Utility Information
- Utilities: Trash Collection Public
- Sewer: Public Sewer
School Information
- Elementary School: West Patent Elementary School
- Middle School: Fox Lane Middle School
- High School: Fox Lane High School
Parking
- Attached
- Driveway
- Private
Stories
- 2
Living Area
- 1,331 sqft
Additional Information: ERA Insite Realty Services | (914) 844-9244
Disclaimer: LISTINGS COURTESY OF ONEKEY MLS AS DISTRIBUTED BY MLSGRID. Based on information submitted to the MLS GRID as of 5/21/25 13:12. All data is obtained from various sources and may not have been verified by broker or MLS GRID. Supplied Open House Information is subject to change without notice. All information should be independently reviewed and verified for accuracy. Properties may or may not be listed by the office/agent presenting the information.






