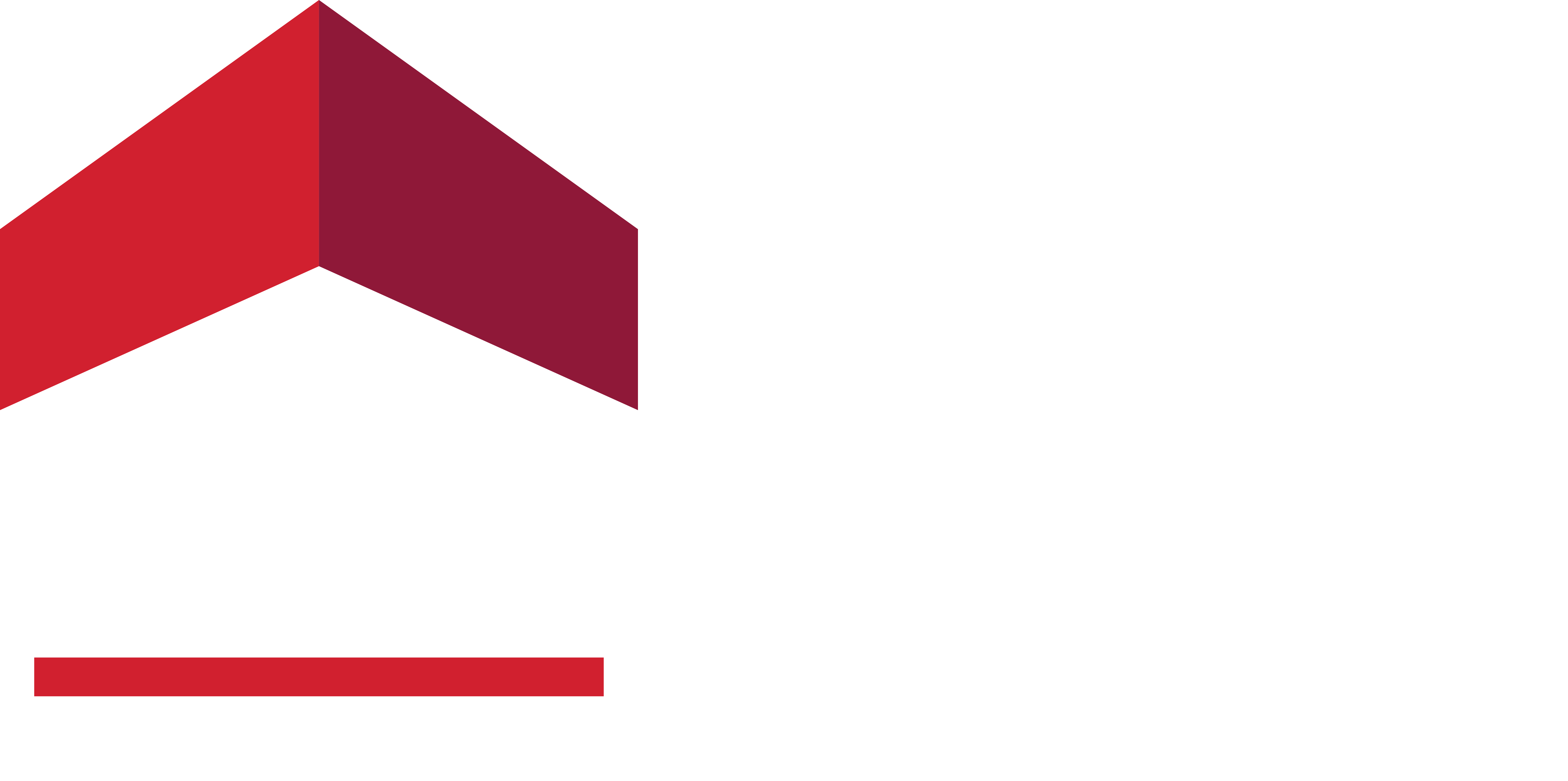


Listing by: ONEKEY / ERA Insite Realty Services / Lori Mastrangelo - Contact: 914-337-0900
1313 Kearney Avenue Bronx, NY 10465
Active (54 Days)
$695,000
MLS #:
852731
852731
Taxes
$7,491(2025)
$7,491(2025)
Lot Size
5,849 SQFT
5,849 SQFT
Type
Single-Family Home
Single-Family Home
Year Built
1925
1925
Style
Colonial
Colonial
School District
Contact Agent
Contact Agent
County
Bronx County
Bronx County
Community
Country Club
Country Club
Listed By
Lori Mastrangelo, ERA Insite Realty Services, Contact: 914-337-0900
Source
ONEKEY as distributed by MLS Grid
Last checked Jul 3 2025 at 4:24 AM EDT
ONEKEY as distributed by MLS Grid
Last checked Jul 3 2025 at 4:24 AM EDT
Bathroom Details
- Full Bathrooms: 2
Interior Features
- Ceiling Fan(s)
- Eat-In Kitchen
- Granite Counters
- Storage
- Walk-In Closet(s)
- Washer/Dryer Hookup
- Laundry: Gas Dryer Hookup
- Laundry: Washer Hookup
Kitchen
- Dishwasher
- Gas Range
- Refrigerator
Heating and Cooling
- Baseboard
- Wall/Window Unit(s)
Basement Information
- Full
- Partially Finished
- Storage Space
- Walk-Out Access
Flooring
- Ceramic Tile
- Hardwood
Utility Information
- Utilities: Electricity Connected, Natural Gas Connected, Sewer Connected, Trash Collection Public, Water Connected
- Sewer: Public Sewer
School Information
- Elementary School: Contact Agent
- Middle School: Call Listing Agent
- High School: Contact Agent
Parking
- Driveway
Living Area
- 1,320 sqft
Additional Information: ERA Insite Realty Services | 914-337-0900
Location
Disclaimer: LISTINGS COURTESY OF ONEKEY MLS AS DISTRIBUTED BY MLSGRID. Based on information submitted to the MLS GRID as of 7/2/25 21:24. All data is obtained from various sources and may not have been verified by broker or MLS GRID. Supplied Open House Information is subject to change without notice. All information should be independently reviewed and verified for accuracy. Properties may or may not be listed by the office/agent presenting the information.








Description