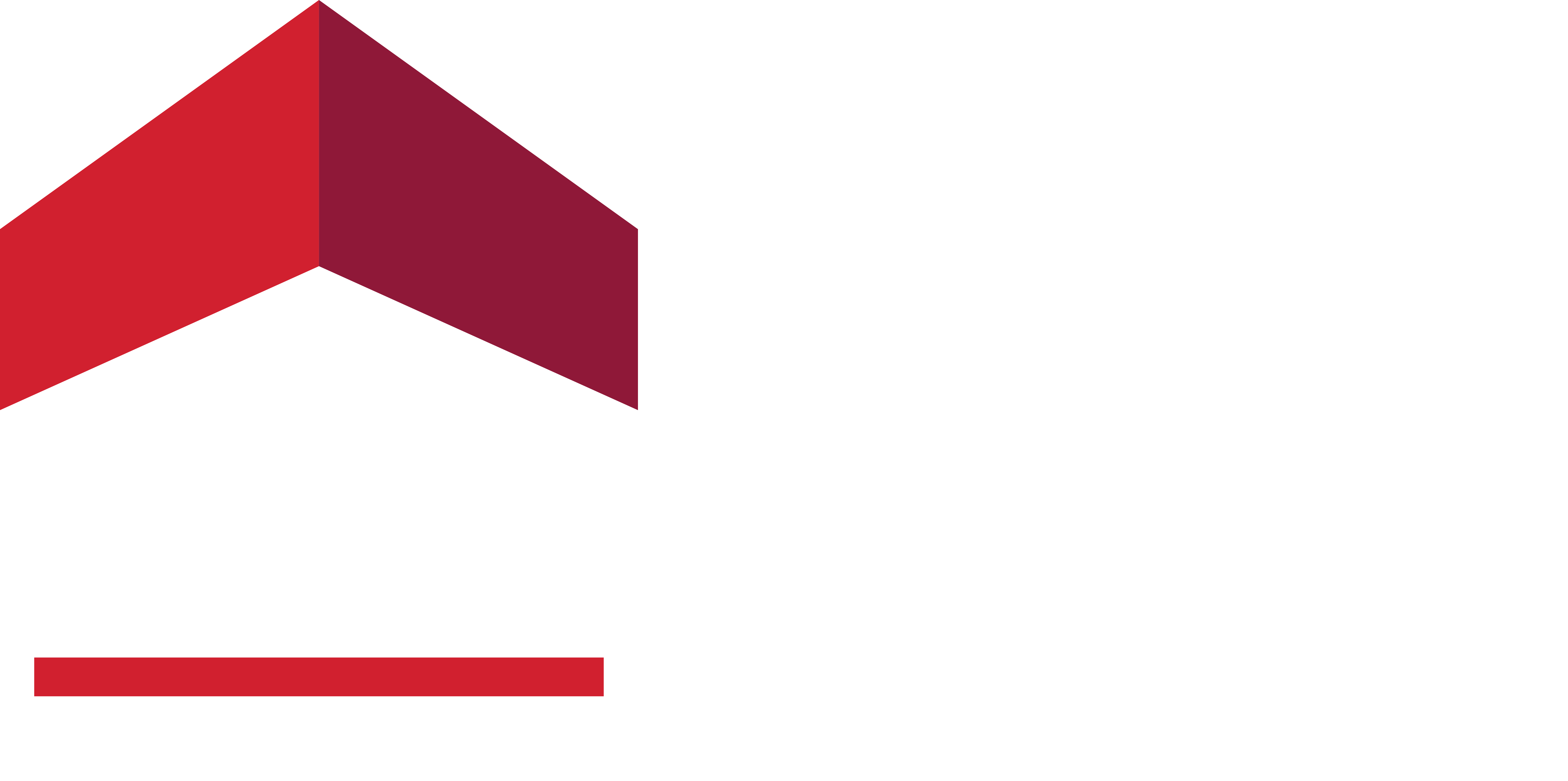
Listing by: ONEKEY / ERA Insite Realty Services / Denise Lepore - Contact: 914-255-4879
437 Bedford Road Armonk, NY 10504
Sold (42 Days)
$1,275,000
MLS #:
H6304010
H6304010
Taxes
$29,300(2023)
$29,300(2023)
Type
Single-Family Home
Single-Family Home
Year Built
1995
1995
Style
Ranch
Ranch
School District
Byram Hills
Byram Hills
County
Westchester County
Westchester County
Listed By
Denise Lepore, ERA Insite Realty Services, Contact: 914-255-4879
Bought with
Richard Melendez, Consortio Funding LLC
Richard Melendez, Consortio Funding LLC
Source
ONEKEY as distributed by MLS Grid
Last checked Jul 18 2025 at 11:42 PM EDT
ONEKEY as distributed by MLS Grid
Last checked Jul 18 2025 at 11:42 PM EDT
Bathroom Details
- Full Bathrooms: 4
Interior Features
- Master Downstairs
- First Floor Bedroom
- First Floor Full Bath
- Cathedral Ceiling(s)
- Eat-In Kitchen
- High Ceilings
- Kitchen Island
- Open Kitchen
- Walk-In Closet(s)
- Ceiling Fan(s)
- Central Vacuum
Kitchen
- Gas Water Heater
- Dishwasher
- Dryer
- Washer
Lot Information
- Near School
- Near Shops
Heating and Cooling
- Natural Gas
- Forced Air
- Central Air
Basement Information
- Walk-Out Access
- Finished
- Full
Pool Information
- In Ground
Flooring
- Carpet
Utility Information
- Utilities: Trash Collection Public
- Sewer: Septic Tank
School Information
- Elementary School: Coman Hill
- Middle School: H C Crittenden Middle School
- High School: Byram Hills High School
Parking
- Attached
- Driveway
Living Area
- 3,100 sqft
Additional Information: ERA Insite Realty Services | 914-255-4879
Disclaimer: LISTINGS COURTESY OF ONEKEY MLS AS DISTRIBUTED BY MLSGRID. Based on information submitted to the MLS GRID as of 7/18/25 16:42. All data is obtained from various sources and may not have been verified by broker or MLS GRID. Supplied Open House Information is subject to change without notice. All information should be independently reviewed and verified for accuracy. Properties may or may not be listed by the office/agent presenting the information.






